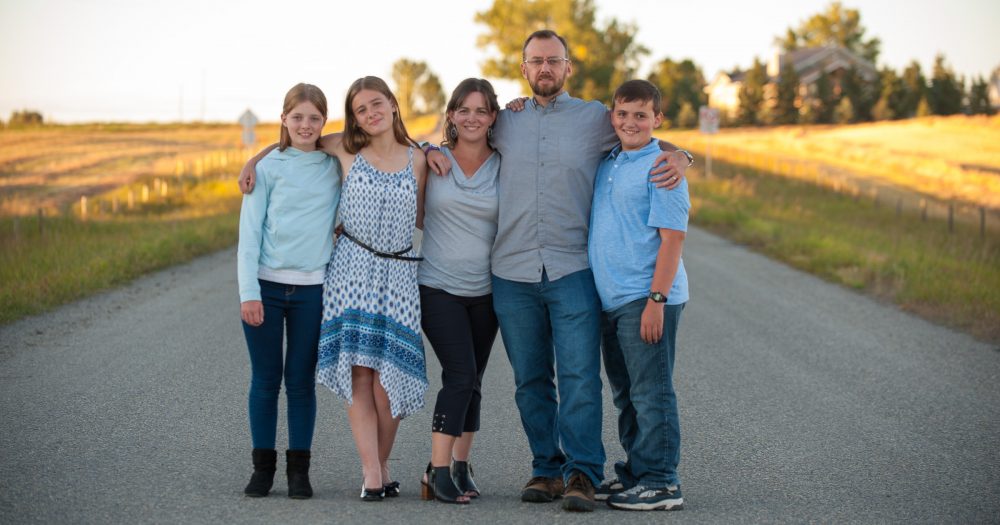Several months ago we started raising funds to add a room to our basement in preparation to the addition to our family. Many people generously responded by sending in money so that we could purchase the supplies needed. Naomi’s brother and some good friends from Alberta traveled here to do the construction.
The house we are living in is located on the Word of Life property and is a small three bedroom house (really a double wide trailer, 20′ x 40′). It does have a full basement underneath that was just used for storage as it was very cold.
The house also had a very steep set of stairs. The layout of the house never included stairs to a basement so the only space large enough was a pantry area, and it wasn’t long enough to give headroom for a normal set of stairs. The steps made most people uncomfortable, especially if you have to carry laundry downstairs. We wanted to make the basement more accessible for our guests and our kids as they get older. This was going to be a major challenge for the crew.
Visit Troy Johnstone Photography

Day 1 :: Wednesday
The plan calls for a 20′ x 20′ room, with a small mud room for around the door. This is half the basement, and will equal the space that is used upstairs for our kitchen, dining area, and living room.. a rather large increase to our usable living space!
The first task was to put down a floor on which we would build the walls.
While the floor was going down, Naomi’s brother, Andrew, began work on the steps. The only way to improve these things was to increase headroom. To make the stairs less steep, we decided that the steps would have to turn as they went down, so we had to sacrifice part of a hall closet.
Andrew preparing for the new stairs :: the view from the closet.
After the floor was completed, it was time to begin framing the walls.
Danger! :: Troy with power tools.
One of my favorite parts: destruction. We had to remove the old stairs, so after swinging the sledge hammer a few times, I had busted it up enough to pull them down.
End of Day 1: stairs removed, subfloor and framing complete.
Day 2 :: Thursday
Andrew and Trevor make plans for how the stairs will work.. not an easy task.
Meanwhile, Jack is beginning to install the heaters for the room and prepare for the rest of the wiring.
Trevor works on the support for the landing while Troy works on bending nails..
We were concerned about how Ellie would handle all this noise and commotion and how it would affect her day and her naps. Turns out she loved it. It seems like she slept better with the saws and the hammering and banging. She would hear a saw and say “tactor”, thinking it was a tractor outside. She also enjoyed watching everything and sometimes got upset when the door was closed.
Ellie supervising her workers from behind the safety barricade.
Mitch ran the wiring for us as Andrew and Trevor focused on the engineering of the steps and Jack continued with the electrical system for the basement.
At the end of Day 2 the basement looked like this:
Ellie was uncharacteristically friendly with everyone right away, especially with Mitch. I’ll be watching out for this guy!
Day 3 :: Friday
Insulation goes in and we start putting the paneling up.
I was worried about these Albertans and their healthy lungs. I provided each with an Ontario Smog Filter on their arrival.
Mitch helps with the paneling by nailing them on.
The stairs start to take shape..
Day 4 :: Saturday
It’s Saturday and Trevor’s daughter, Missy, who is attending the BI is coerced into helping us with the painting..
while Mitch does more destructive things.
I took Ellie down the hallway to the closet that has been gutted. “Ellie, I always told you there was a monster in the closet, well.. here he is.”
Day 6 & 7 :: Monday & Tuesday
Suspended ceiling is installed with the lighting (WOL had quite a few pallets of ceiling tile donated!)
and the steps are almost complete.
The carpet was also put down and trim installed.
In the middle of all this, we had septic problems and the tank had to be dug up. Coming back from supper I found this in the yard.. I had hoped for something more profound on my grave marker..
“All that remains of him – not much!
T Johnstone”
Hmm.. I think Trevor might have something to do with this..
Day 8 :: Wednesday
The last day. The guys leave in the afternoon and the final push is on to get stuff finished. By noon it was pretty much finished and we had put in the hide-a-bed that Naomi’s mom has been sleeping on, a desk and a book shelf.
The finished stairway :: from this:
The finished room :: from this:
This project went very fast! They worked hard to get things done, and, praise the Lord, we were able to finish it!
To those who donated to and/or prayed for this project, thank you. We couldn’t have done much without the supplies. And a special thanks to the guys who gave up a week of their time and flew here to help us. We really appreciate all that you and the Lord have done for us.
Troy, Naomi, and Ellie.

 Our basement as it was
Our basement as it was The stairs of death
The stairs of death Our basement as it was
Our basement as it was





























